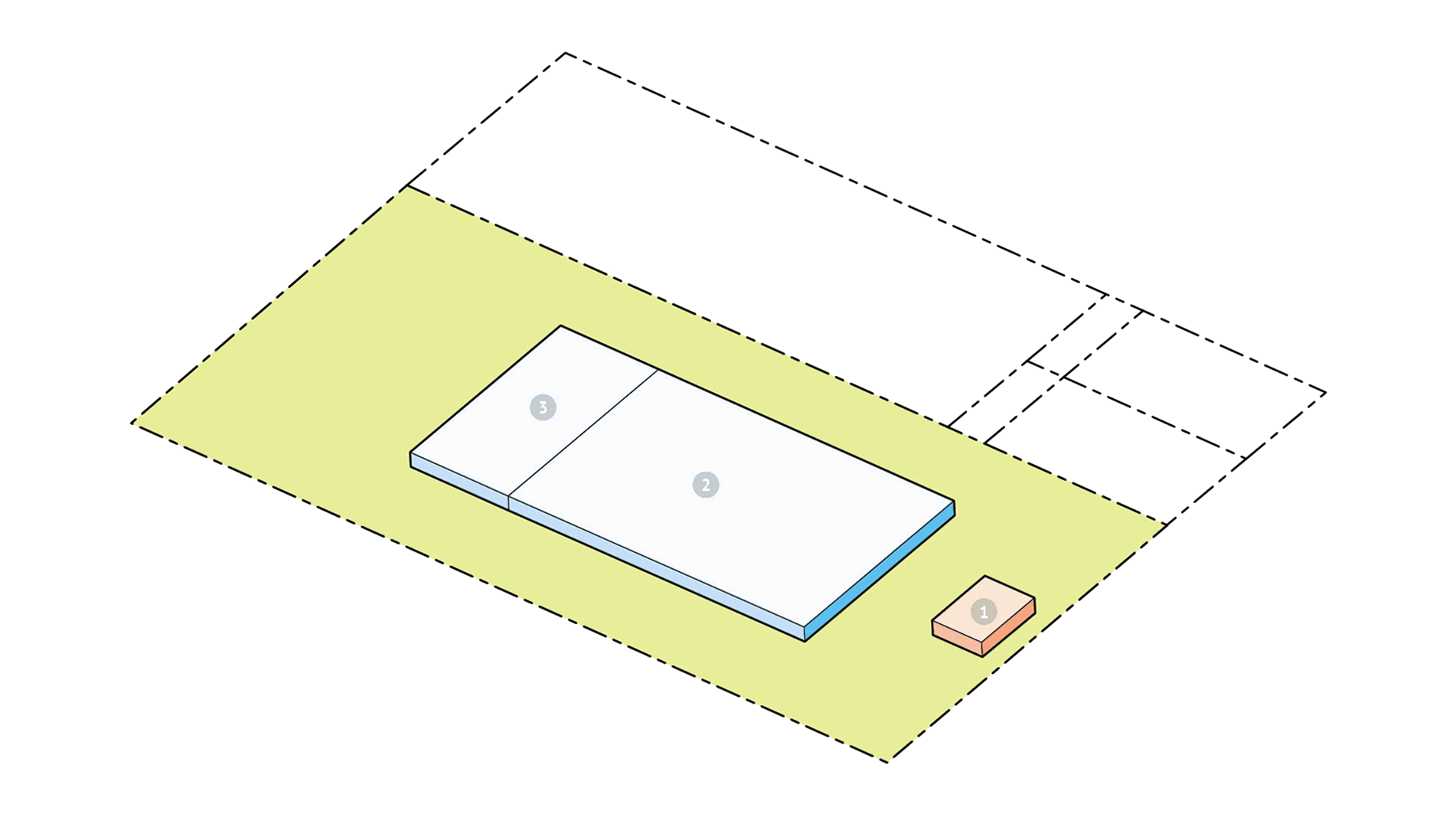PELICAN STATE CREDIT UNION
2020 | BATON ROUGE, LOUISIANA
When Pelican State Credit Union, now the largest publicly-chartered credit union in Louisiana, outgrew its corporate campus in Baton Rouge, they wanted a new building that would prioritize occupant health and wellness, elevate collaboration, and strengthen the company’s presence with the region. MADE was retained by Labarre Associates to address these goals during schematic design. The new, state-of-the-art O'Neal Branch of the Pelican State Credit Union is an iconic building design that incorporates innovative interior and exterior organizational strategies reinforced by a fully integrated landscape design.
The design strategy included significant elements such as the site placement, orientation, form, and enclosure system of the building. Running east/west along the southern edge of the site, a slender, three-story volume serves as a backdrop to a 10,000-square-foot outdoor plaza. The building form and plaza merge to create large canyons that guide site circulation. Bridges, reflecting pools, terracing, bioswale, and outdoor walking paths create a layered, organic user experience both internally and externally. The corporate headquarters offer an array of wellness features within the building, and is the first WELL-registered project in Louisiana. The WELL building standard is a performance-based system for measuring, certifying, and monitoring features of environments that impact human health through air, water, nourishment, light, fitness, comfort, and mind. Features of the Pelican State Credit Union corporate campus include a fitness center, air filtration, adjustable-height workstations, collaborative areas, and private rooms for nursing, breaks, or phone and video call.
SIZE: 65,000 SQ. FT.
Team:
Principal in Charge:
Charles Jones
Project Team:
David Merlin, Robert Mosby,
Matt DeCotiis






