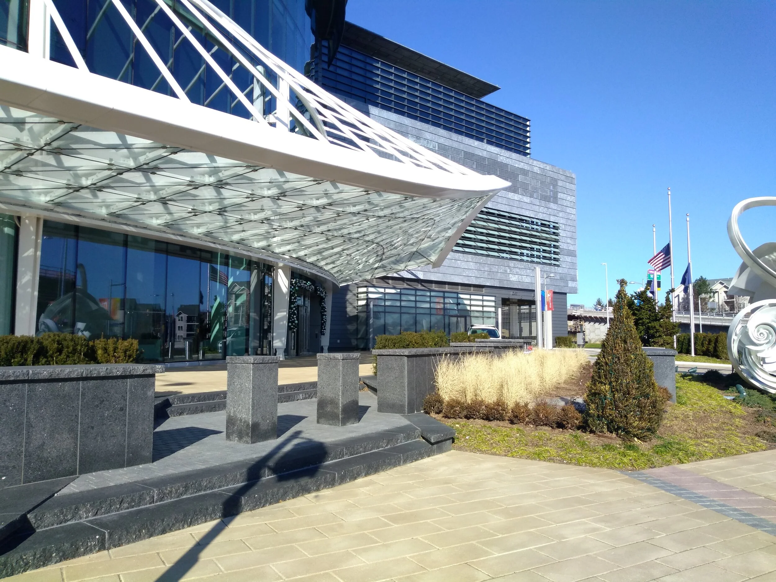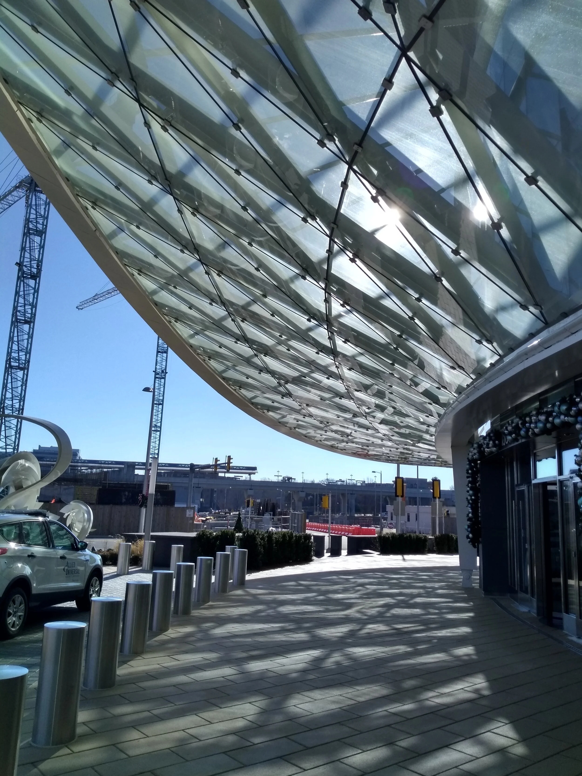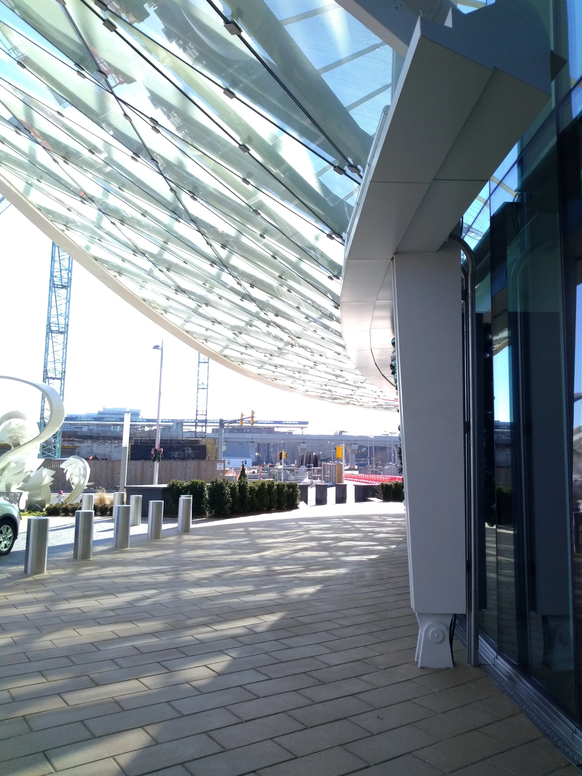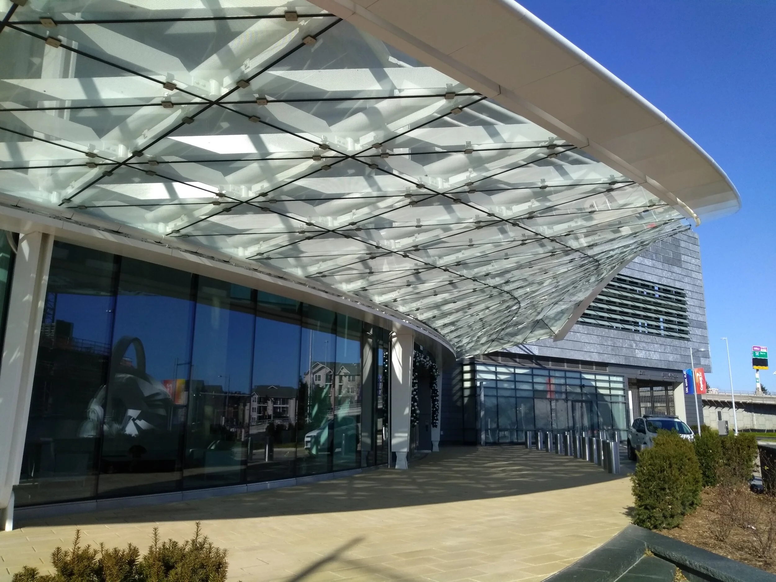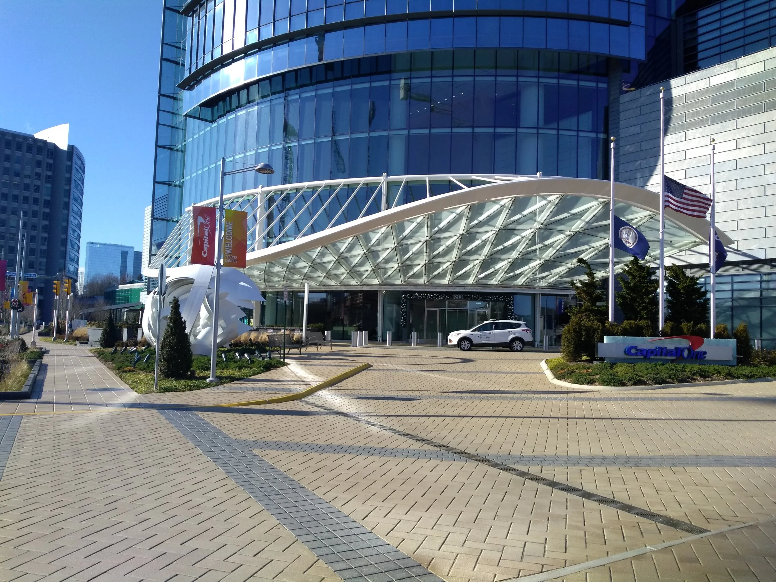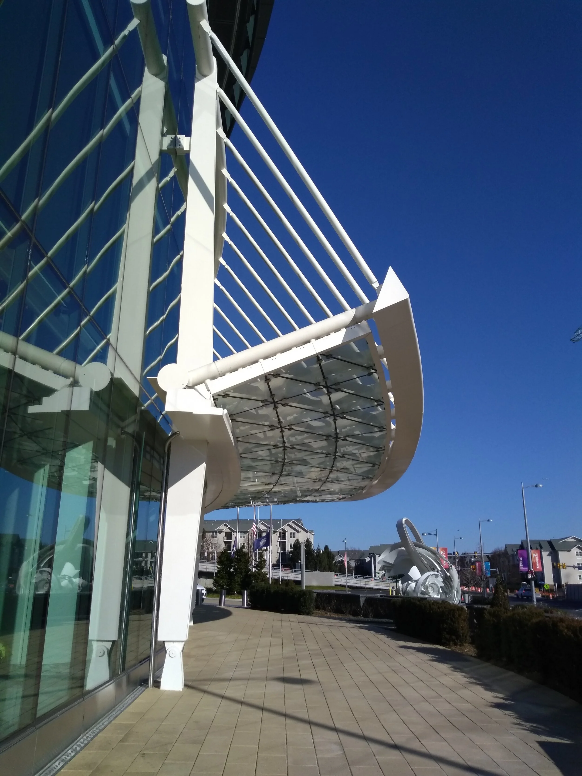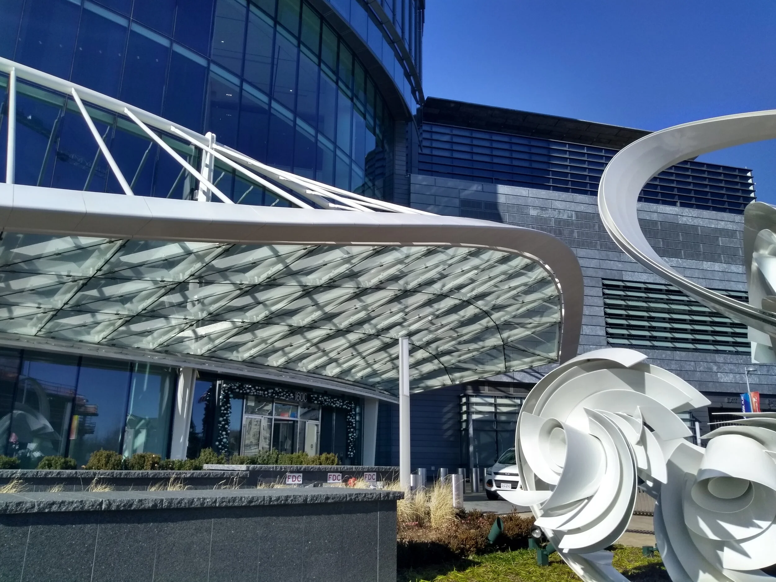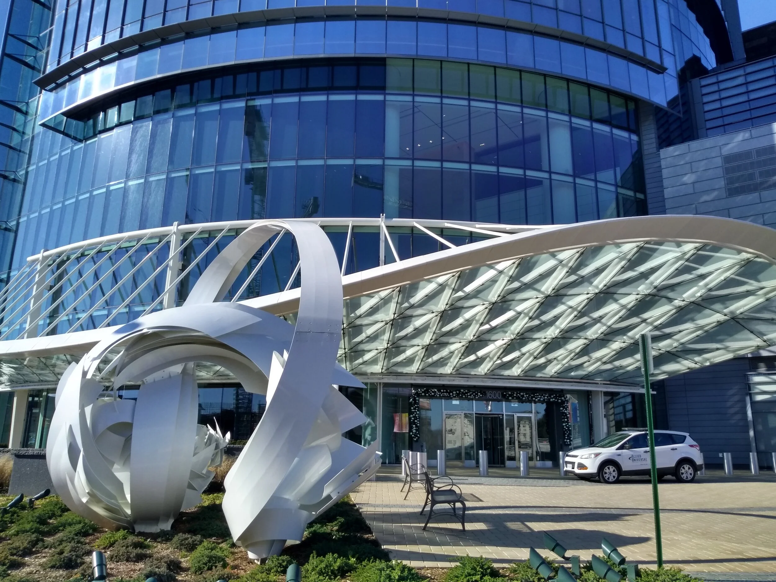CAPITAL ONE CANOPY
2020 | New orleans, LOUISIANA
Enclos Corp, a specialty glazing and exterior façade contractor, was tasked with the creation of an extremely technically-complex canopy over the entrance to Capital One’s headquarters in Mclean, Virginia. The canopy, designed by HKS Architects, has the appearance of an undulating sheet of glass. To ensure the feasibility and structural integrity of this major superstructure, Enclos invited MADE and Optimum Design Associates to collaborate on the project as structural, fabrication, and technology consultants in the design phase. The structure is composed of four main elements: masts, pipes, blade mullions, and glass. The masts are the canopy’s vertical supports, the pipes frame the form, and a system of blade mullions support the glass.
Working collaboratively, MADE and Optimum Design Associates performed multiple types of analysis on the entrance canopy. Our investigation revealed that the original geometry was unacceptable at specific locations, where angles of connection became too extreme. MADE worked closely with Enclos to solve these issues and present solutions to the architects. In addition to rationalizing the complex geometry with parametric programs such as Grasshopper, through design-assist MADE was able to finalize shop drawings to submit for fabrication.
Team:
Principal in Charge:
David Merlin
Project Team:
Charles Jones, Max Katz

