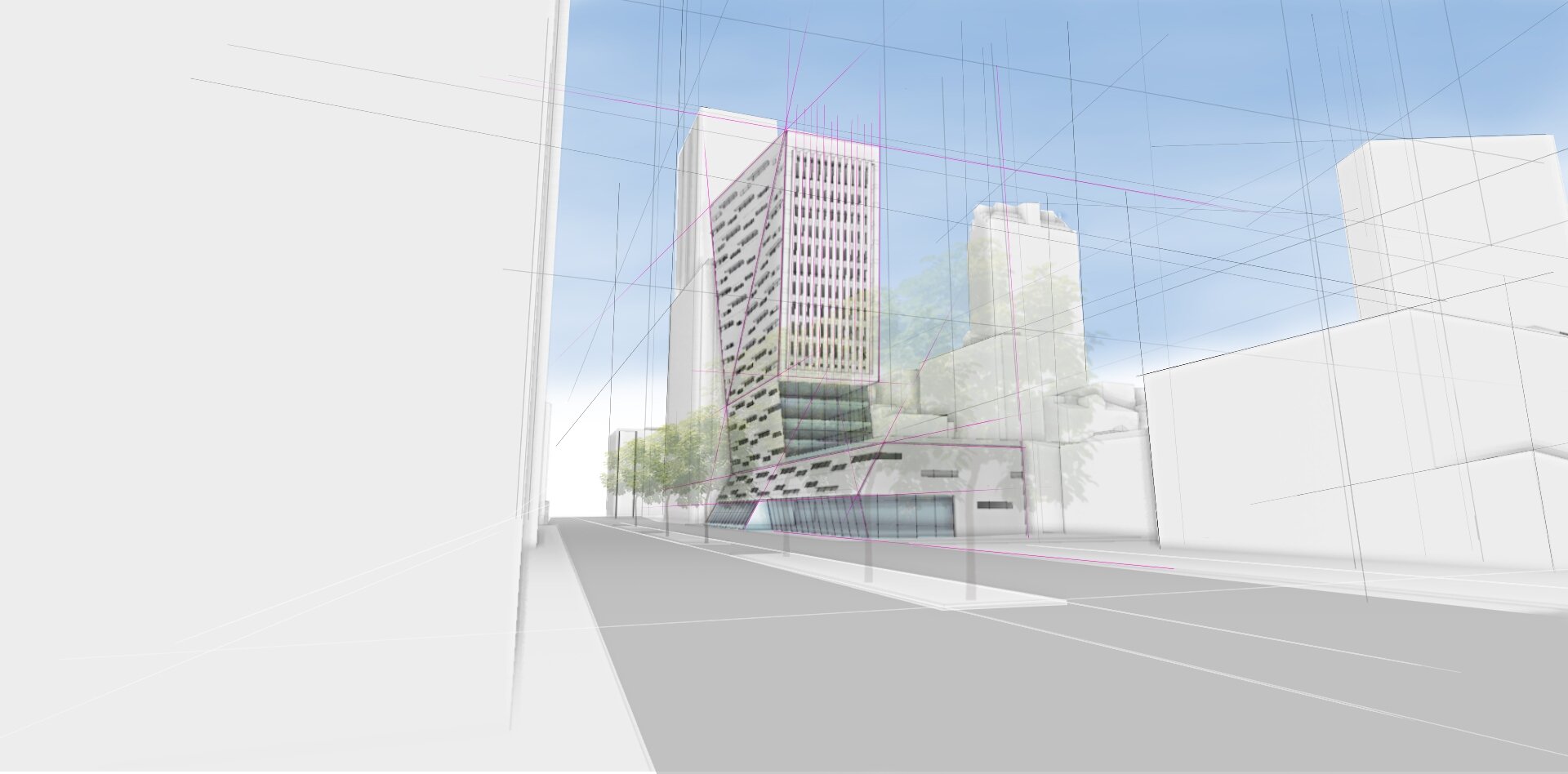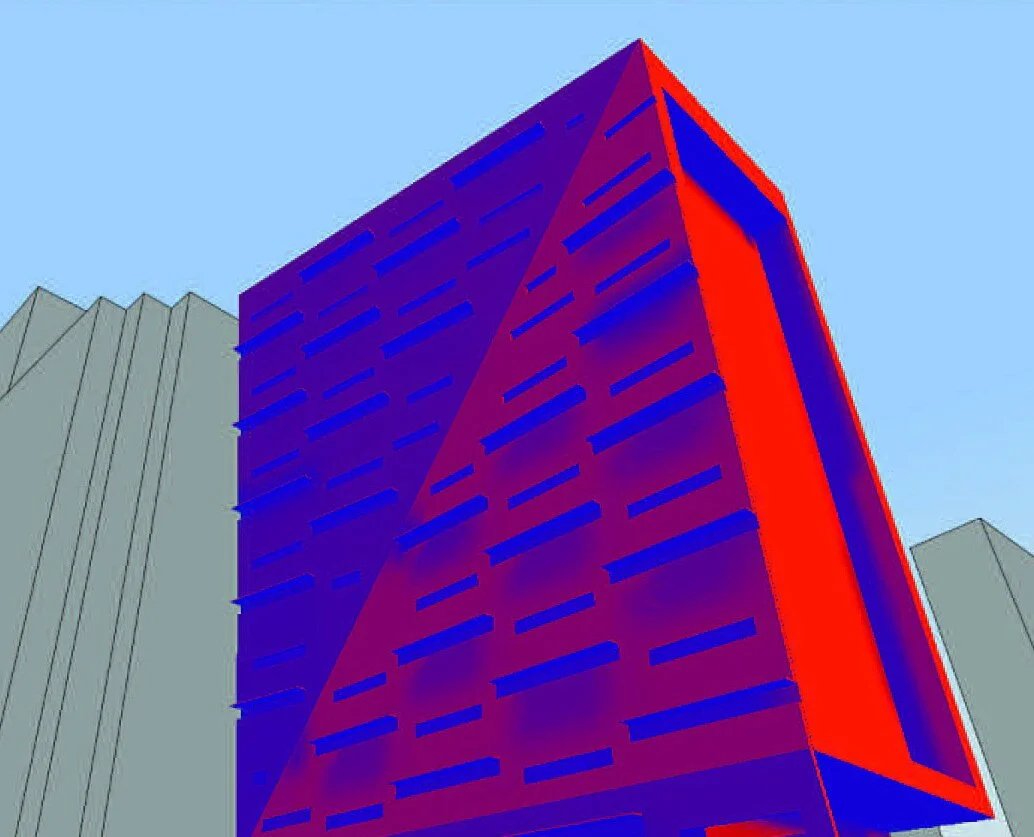FORMIT
2020 | New orleans, LOUISIANA
When Autodesk created Form It, they sought out a design firm to demonstrate to the architectural world not only how to use the new software, but also its potential across multiple industries. The software was designed to take the user through the process of creating and iterating a variety of massing options on site, developing and analyzing glazing strategies for these options, and then creating a detailed Revit model based on the massing.
MADE, in collaboration with Mode Lab in Seattle, created learning content—including data sets and a high-impact, 4-minute video—that covered a broad Form It 360 workflow. Using the software, we designed and documented a theoretical mixed-use tower located in downtown New Orleans, Louisiana. In essence, we test drove the tool, and, through video, brought others along on the ride.
Team:
Principal in Charge:
Charles Jones
Project Team:
David Merlin, James Catalano, Matt DeCotiis, Robert Mosby


