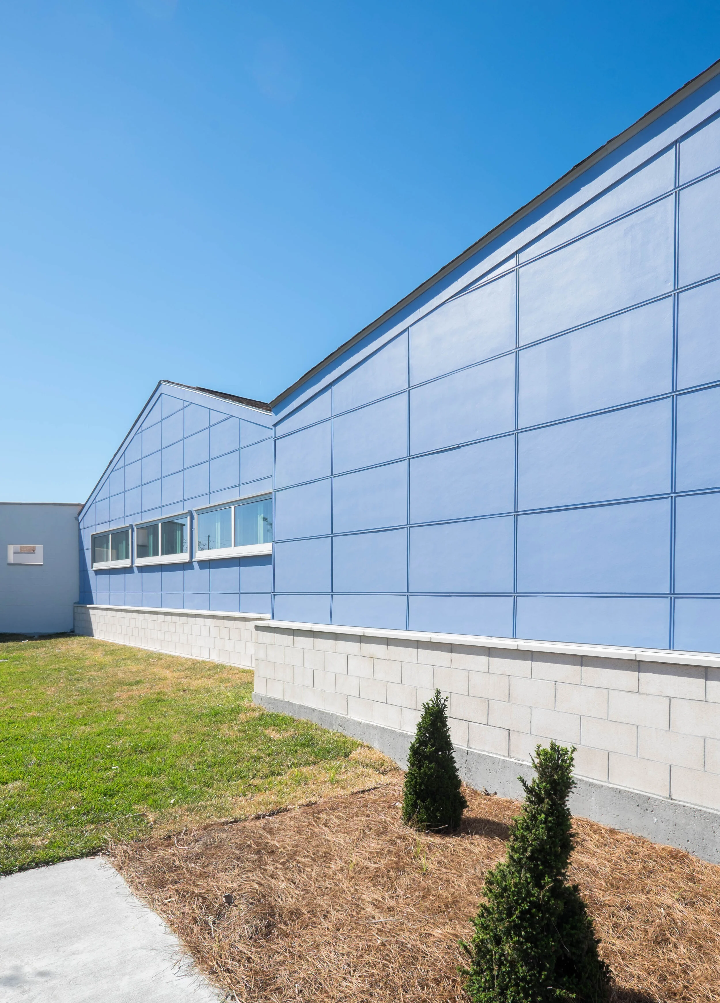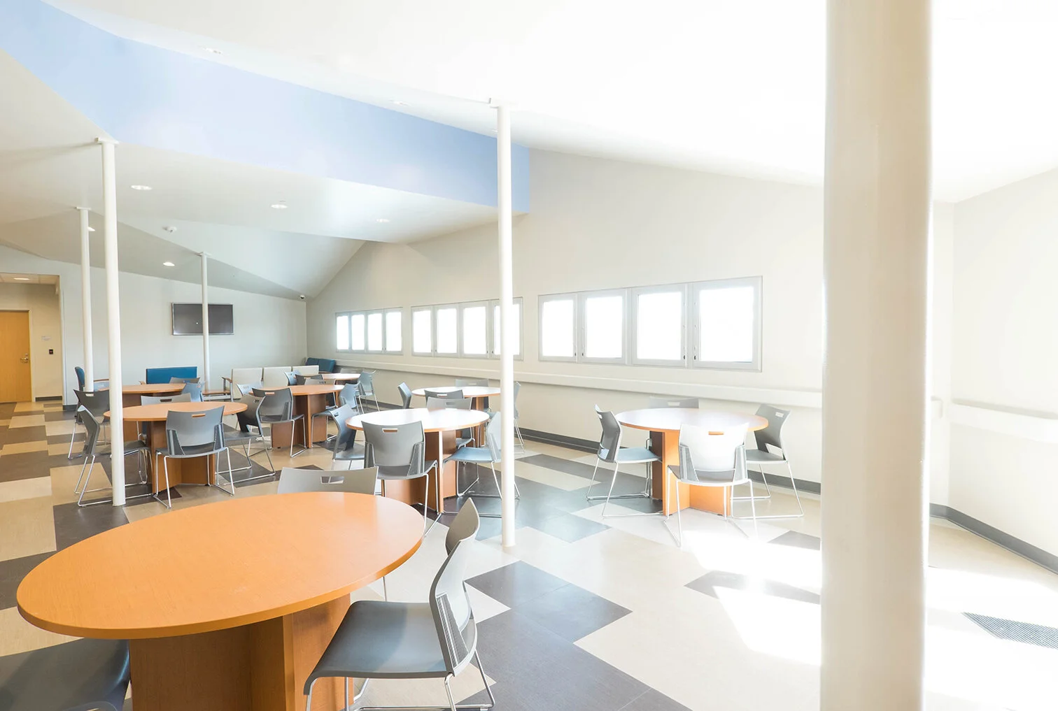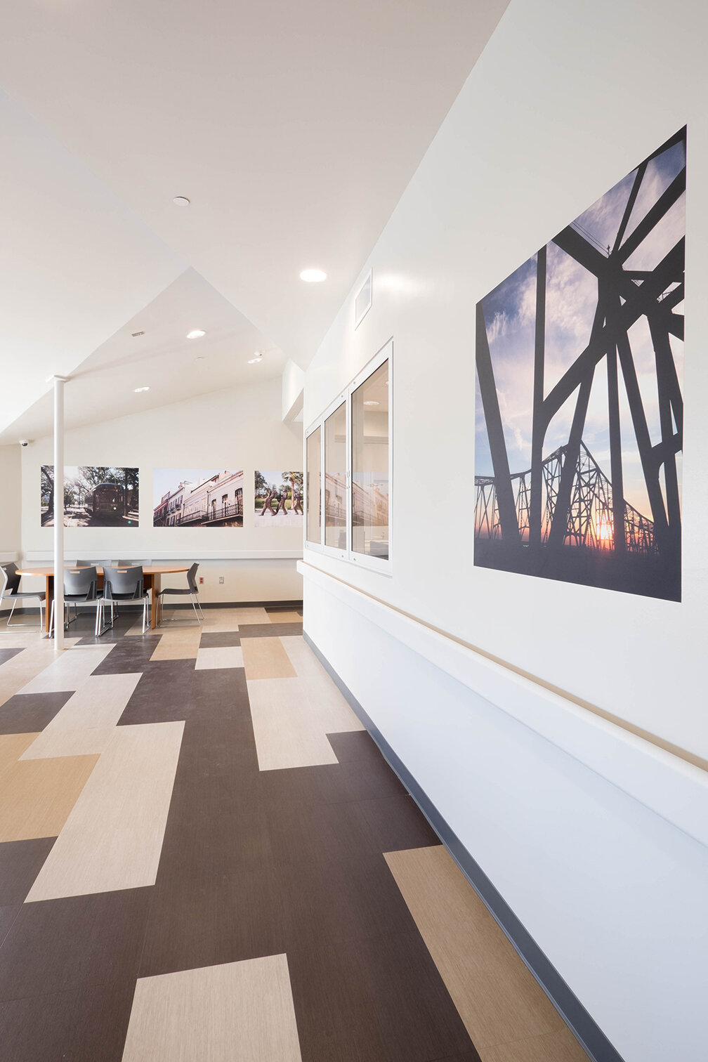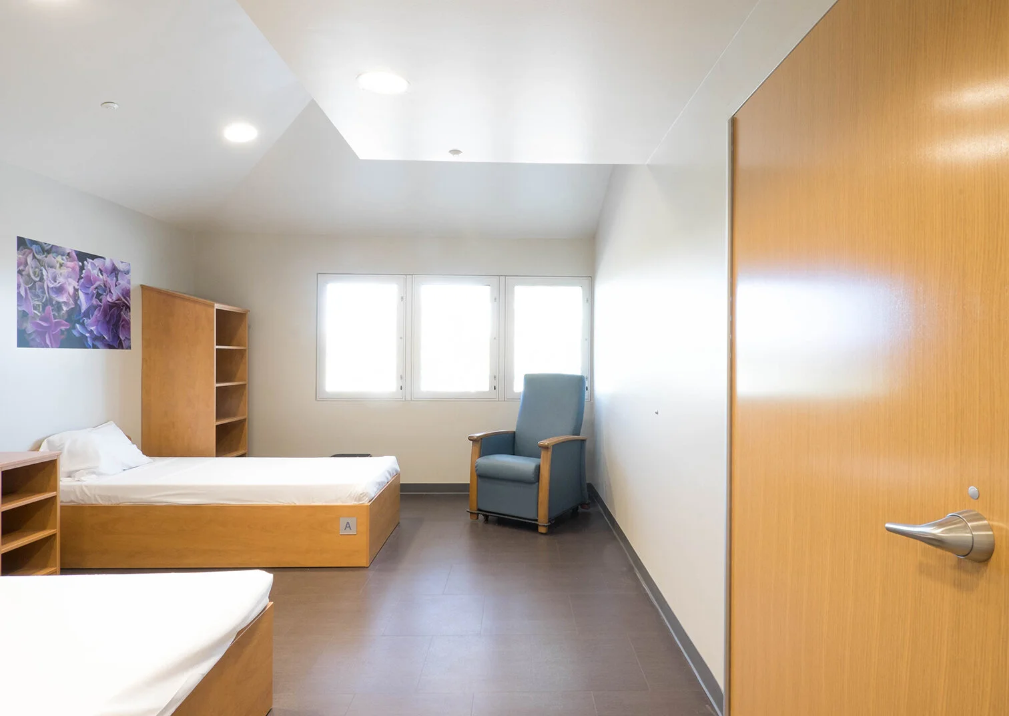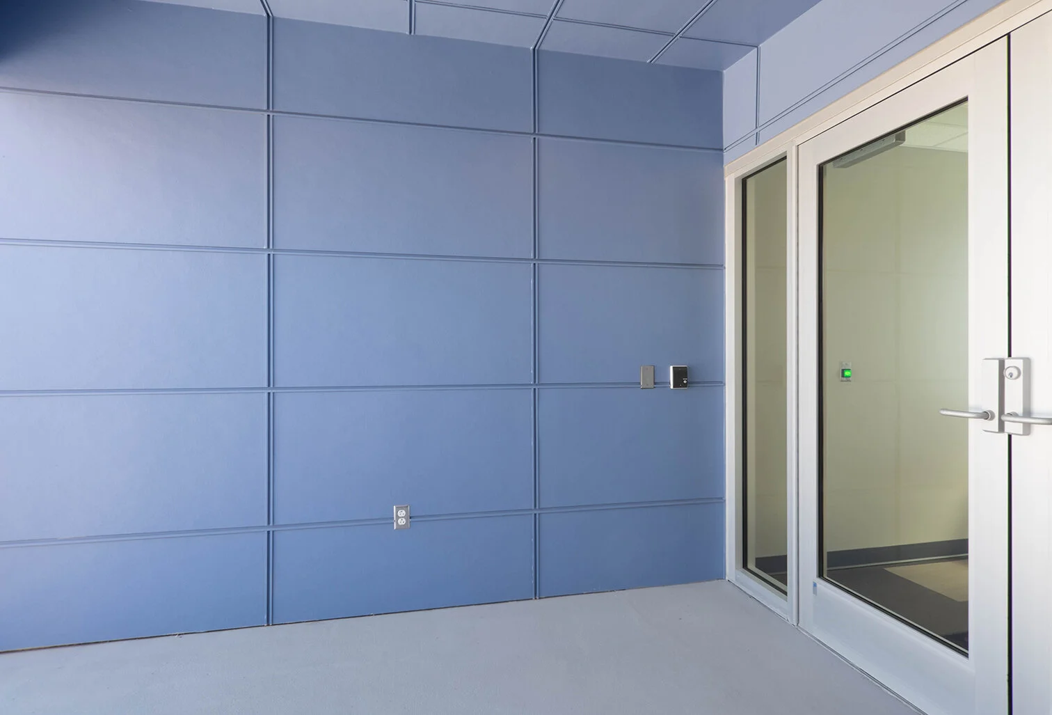LAKE PINES HOSPITAL
2017 | KENNER, LOUISIANA
Located in Kenner, Lake Pines Hospital—now called Perimeter Behavioral Hospital of New Orleans—is a mental and behavioral healthcare facility that had been left unfinished since construction ceased during Hurricane Katrina in 2005. The space lake pines went into was supposed to be an LTAC Unit (Long-term Acute Care) but Katrina stopped the construction. Making into behavioral health was the vision of the developer. Our renovation of the existing building, completed in 2017, was designed to remedy the mental healthcare crisis in post-Katrina New Orleans by providing additional beds for acute in-patient care and an ideal facility for delivering behavioral health services to New Orleanians. Hurricane Katrina wiped out hundreds of facilities across greater New Orleans, leaving, by one account, only 17 beds available in New Orleans for mental health issues. The Lake Pines Hospital offers 36 beds in 18 patient rooms, along with patient activity areas for entertainment and leisure and a large multipurpose room with nurse stations at each end.
Using contemporary materials and methods, the environment of care design in this 36-bed behavioral healthcare facility creates a warm, intimate, and welcoming setting, which facilitates patient engagement in therapeutic activities of daily living, discourages isolation and detachment, and encourages interactions and connections between patients. Because the 18,000-square-foot facility was built out in an existing building, construction time was reduced to 6 months, allowing for Lake Pines Hospital to quickly begin providing much-needed individualized in-patient care for adults facing acute mental and behavioral health challenges.
SIZE: 18,000 SQ. FT.
Team:
Principal in Charge:
David Merlin
Project Manager:
Besty Badia-Hewett
Project Team:
James Catalano, Matt DeCotiis, Robert Mosby
Consultants:
Survey:
Gilbert Kelly & Couturie
Civil Engineer:
Batture LLC
Structural Engineer:
TLC Engineering for Architecture
MEP Engineer:
TLC Engineering for Architecture


